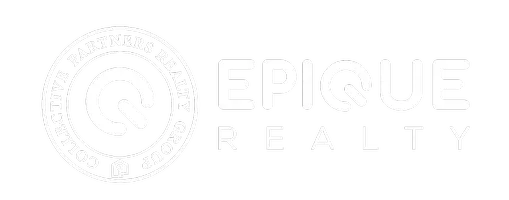586 Amherst Drive Rockwall, TX 75087
4 Beds
4 Baths
3,974 SqFt
UPDATED:
Key Details
Property Type Single Family Home
Sub Type Single Family Residence
Listing Status Active
Purchase Type For Sale
Square Footage 3,974 sqft
Price per Sqft $182
Subdivision Stone Creek Ph Iii
MLS Listing ID 20951575
Style Traditional
Bedrooms 4
Full Baths 3
Half Baths 1
HOA Fees $850/ann
HOA Y/N Mandatory
Year Built 2013
Annual Tax Amount $10,636
Lot Size 10,018 Sqft
Acres 0.23
Property Sub-Type Single Family Residence
Property Description
The spacious floor plan includes a dedicated office, a downstairs primary suite, and an upstairs secondary suite—ideal for guests or multigenerational living. Two additional bedrooms are connected by a Jack-and-Jill bath. Rich hand-scraped hardwood floors flow throughout the main living areas, enhancing the warm, elegant feel.
The chef's kitchen features a double oven, oversized pantry, abundant cabinetry, and a reverse osmosis filtration system under the sink. It opens to large living and dining spaces, perfect for entertaining. Upstairs, enjoy a game room and dedicated media room.
Outdoor living is a highlight with two covered patios—one with a fireplace—and motorized solar screens for year-round comfort. The private backyard includes a peach tree and plenty of room to relax or play.
Premium upgrades include energy-efficient Jellyfish lighting on the front exterior, a brand new Class 4 impact-resistant roof, new AC units, whole-home surge protection, a whole-home water softener with double osmosis filter, and a rare 4-car garage offering exceptional storage and flexibility.
This home checks every box for quality, functionality, and location—don't miss your chance to make it yours!
Location
State TX
County Rockwall
Community Community Pool, Curbs, Fishing, Greenbelt, Jogging Path/Bike Path, Park, Playground, Pool, Sidewalks
Direction Gps is accurate
Rooms
Dining Room 2
Interior
Interior Features Built-in Features, Cable TV Available, Decorative Lighting, Dry Bar, Eat-in Kitchen, Flat Screen Wiring, Granite Counters, High Speed Internet Available, Kitchen Island, Pantry, Vaulted Ceiling(s), Walk-In Closet(s)
Heating Central
Cooling Attic Fan, Ceiling Fan(s), Central Air
Flooring Carpet, Ceramic Tile, Hardwood
Fireplaces Number 2
Fireplaces Type Gas, Gas Logs
Equipment Irrigation Equipment
Appliance Built-in Gas Range, Dishwasher, Disposal, Electric Oven, Microwave, Double Oven, Plumbed For Gas in Kitchen, Vented Exhaust Fan, Water Filter, Water Purifier, Water Softener
Heat Source Central
Laundry Electric Dryer Hookup, Utility Room, Full Size W/D Area
Exterior
Exterior Feature Awning(s), Covered Patio/Porch, Rain Gutters, Lighting
Garage Spaces 4.0
Fence Wood
Community Features Community Pool, Curbs, Fishing, Greenbelt, Jogging Path/Bike Path, Park, Playground, Pool, Sidewalks
Utilities Available Cable Available, City Sewer, City Water, Concrete, Curbs, Natural Gas Available, Underground Utilities
Roof Type Composition,Other
Total Parking Spaces 4
Garage Yes
Building
Lot Description Adjacent to Greenbelt, Greenbelt, Interior Lot, Landscaped
Story Two
Foundation Slab
Level or Stories Two
Structure Type Brick
Schools
Elementary Schools Sherry And Paul Hamm
Middle Schools Jw Williams
High Schools Rockwall
School District Rockwall Isd
Others
Restrictions Deed
Ownership Esparza
Acceptable Financing Cash, Conventional, FHA, VA Loan
Listing Terms Cash, Conventional, FHA, VA Loan
Special Listing Condition Aerial Photo, Deed Restrictions, Survey Available
Virtual Tour https://www.propertypanorama.com/instaview/ntreis/20951575






